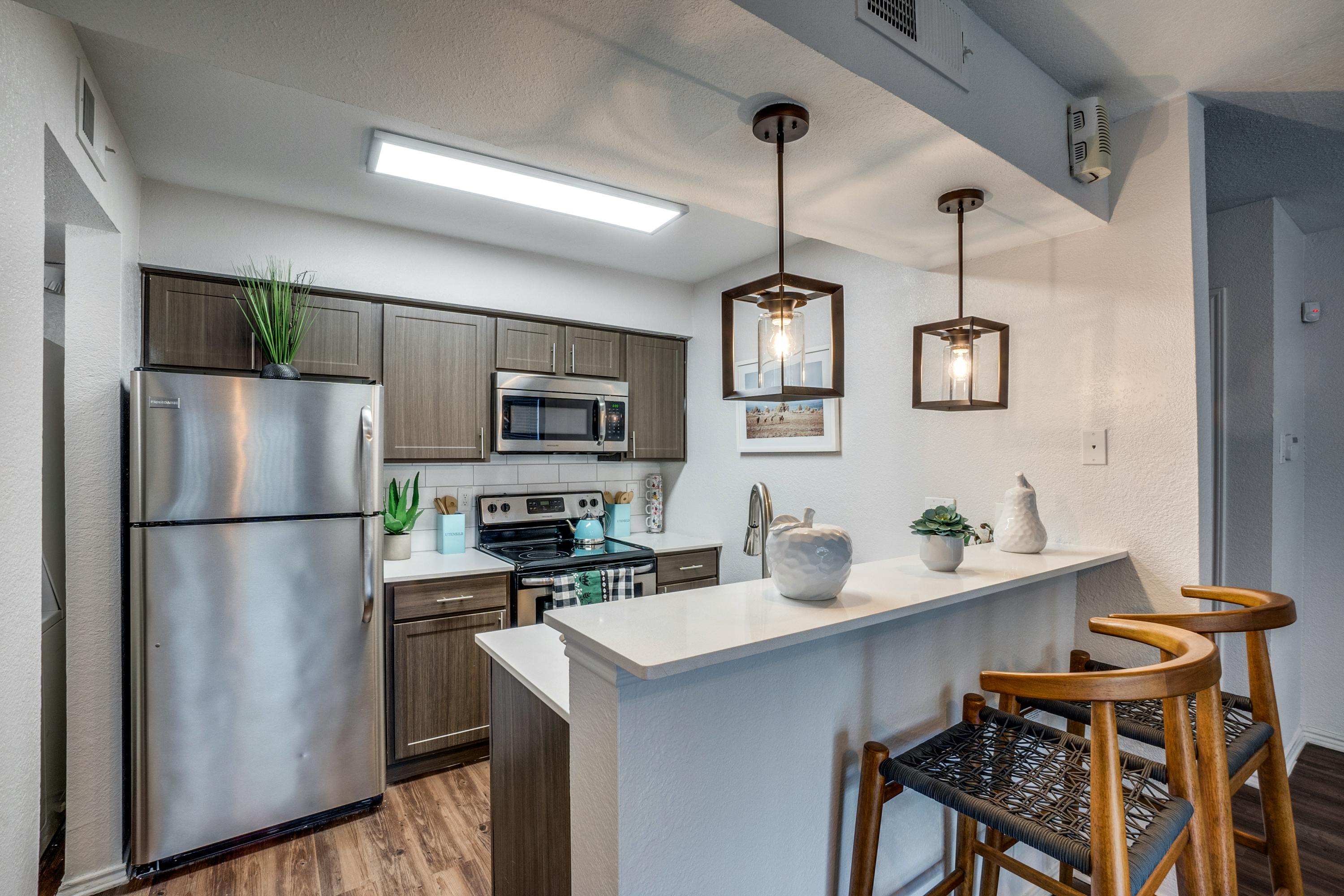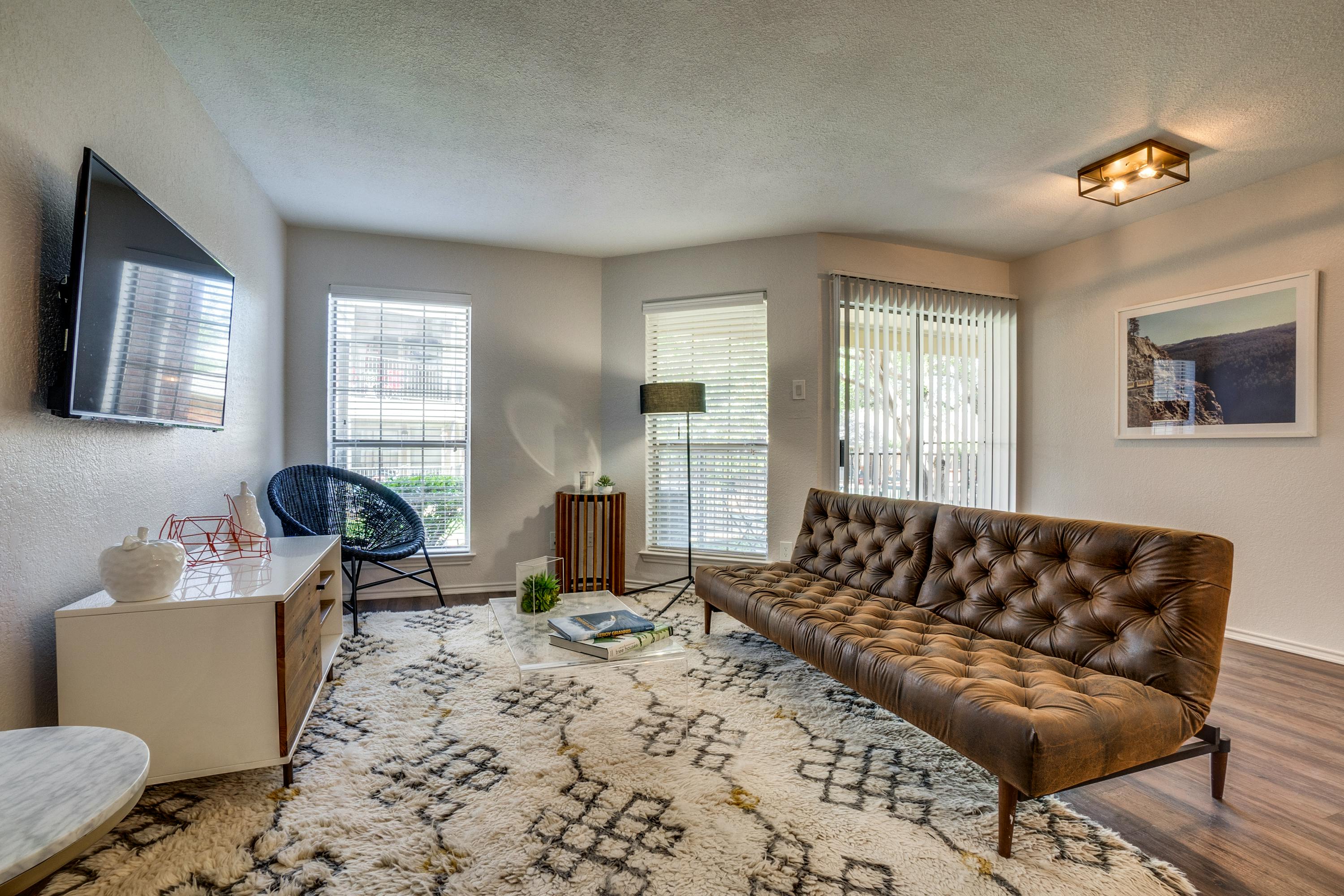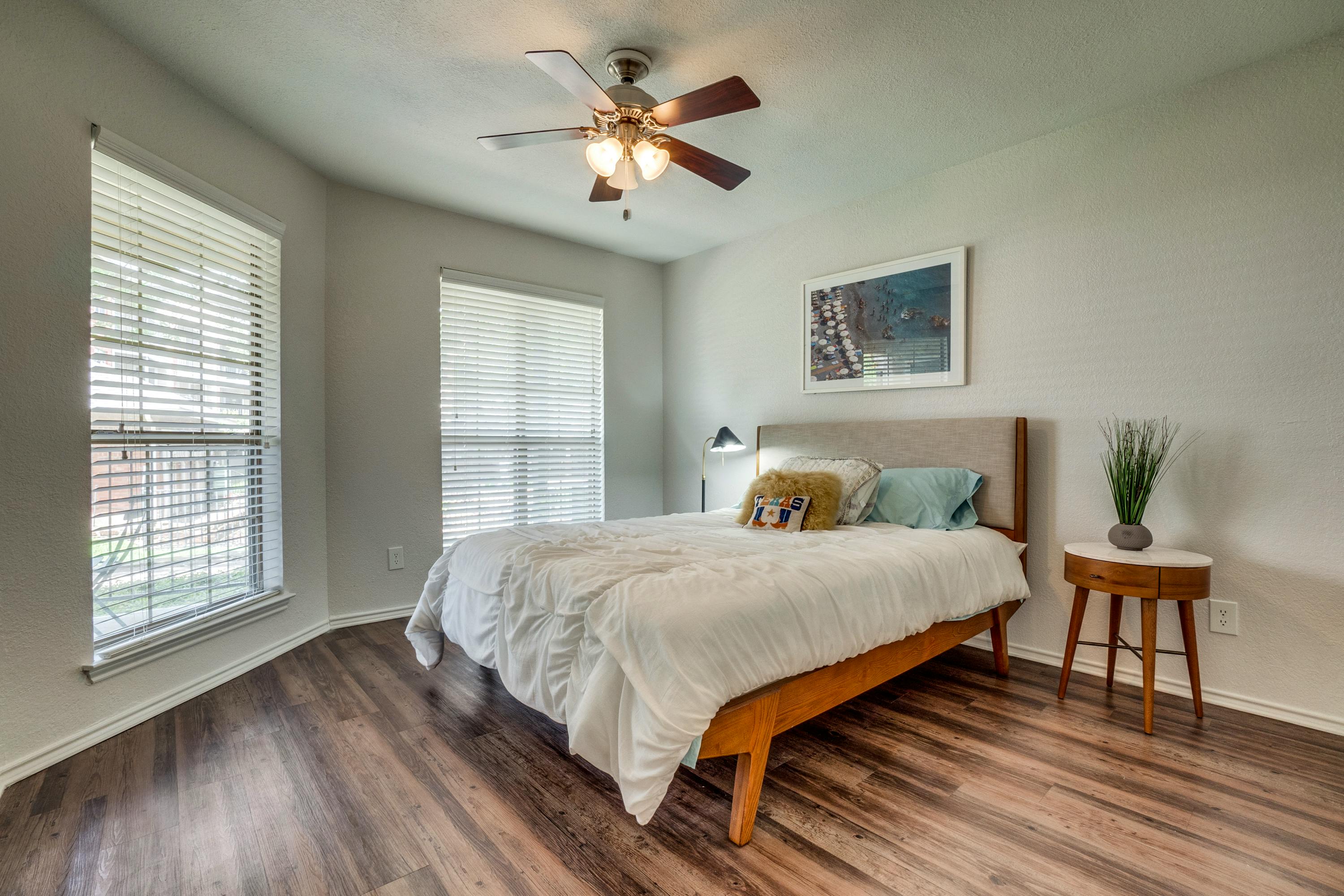
Modern living surrounded by opportunity, Tenison at White Rock in Dallas ensures there is no compromise on accommodations or location. Positioned in North Dallas near midtown, our residents’ commute is among major employers, high-grade entertainment, and beautiful park trails. Whether it’s work or weekend play, complement your urban living experience with luxury amenities and modern upgrades like quartz countertops, stainless steel appliances, and a gorgeous swimming pool to understand why Tenison at White Rock is a charming haven in North Dallas.



Are you looking for a pet-friendly apartment home? We have what you’re looking for at Tenison at White Rock! As a pet-friendly community, we welcome your cats and dogs so they can spend time with you enjoying the comforts of your new apartment home.
PET POLICY:

Browse our selection of stylish 1 bedroom and 2 bedroom apartments in North Dallas. Our luxury apartments feature stylish finishes and spacious floorplans. After you’ve selected a floor plan that best accommodates your lifestyle, schedule a tour or complete the Contact Us section below, and we’ll contact you at our earliest convenience.


7440 La Vista Dr
Dallas, TX 75214
Monday - Friday:
8:30 am - 5:30 pm
Saturday:
10:00 am - 5:00 pm
Sunday:
Closed
214-324-9572